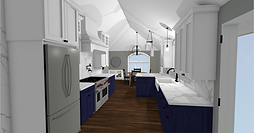Real Estate Agent: William Raveis- First Town Reality
150 Broad Street Unit 600, Windsor, CT,06095



Design Services
CAD Design
Technical precision with creative vision to produce detailed, accurate floor plans and 3D renderings. They use advanced software to visualize spatial layouts, materials, lighting, and furnishings, ensuring both aesthetic appeal and functional efficiency. Their expertise streamlines the design process, bridging the gap between concept and construction.

Home Design
Provide full interior design services & project management for architects, builders/contractors, and homeowners. From the concept stage to the final furnishing.
-
Furniture selection
-
Wall furnishing and treatments
-
Window treatments
-
Room layouts
-
Full concept & curation

Lighting Design
Will assist homeowners, electricians, architects, contractors, and builders with CAD lighting plans. Lighting selections in all lighting categories per project plans.










